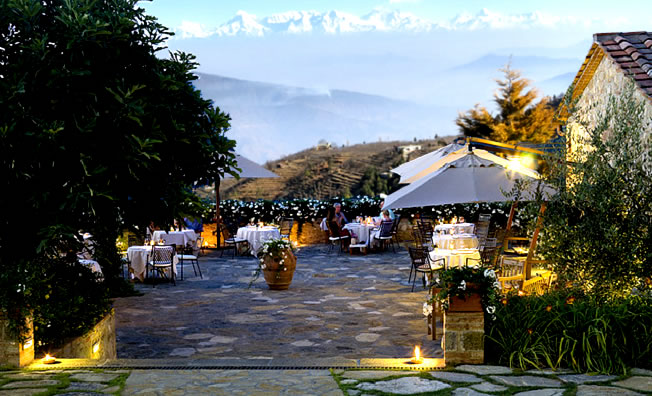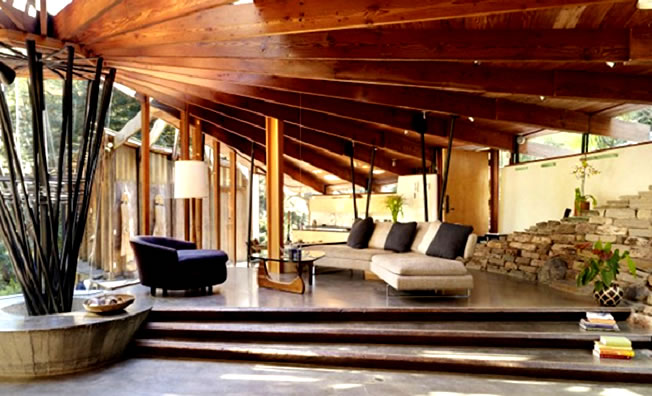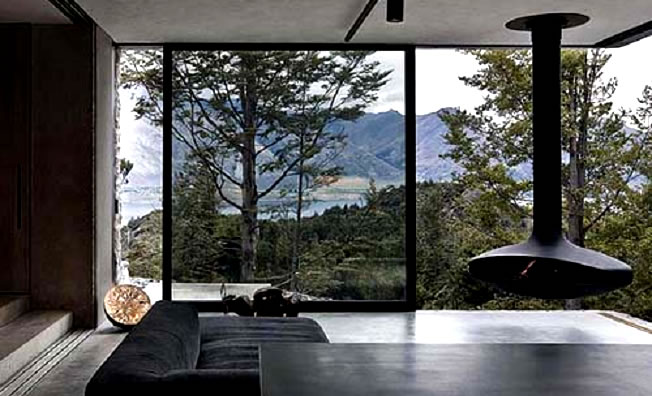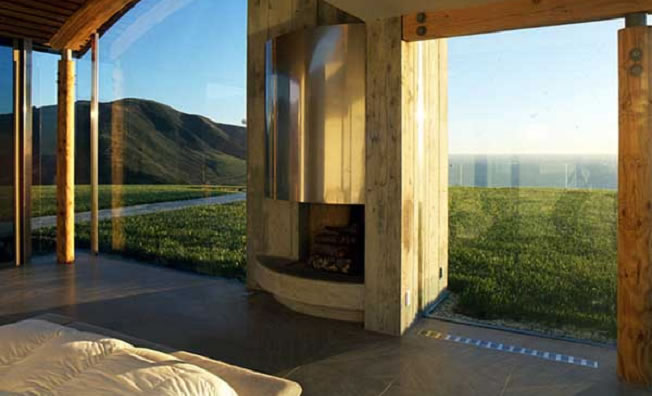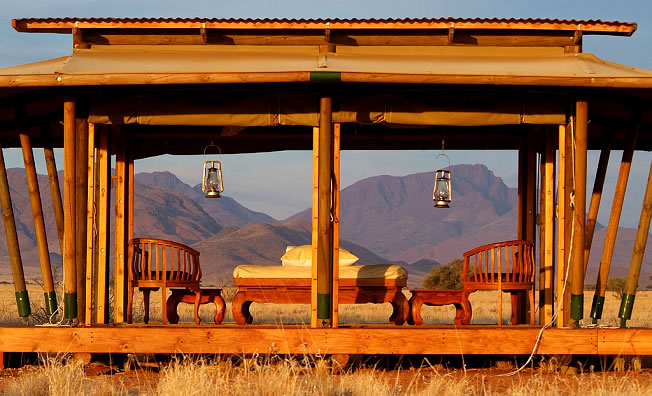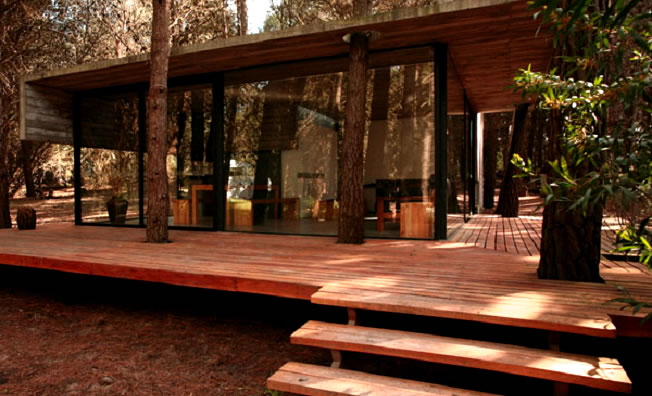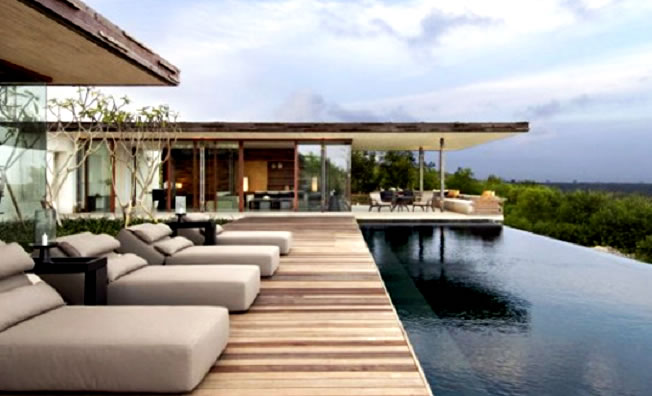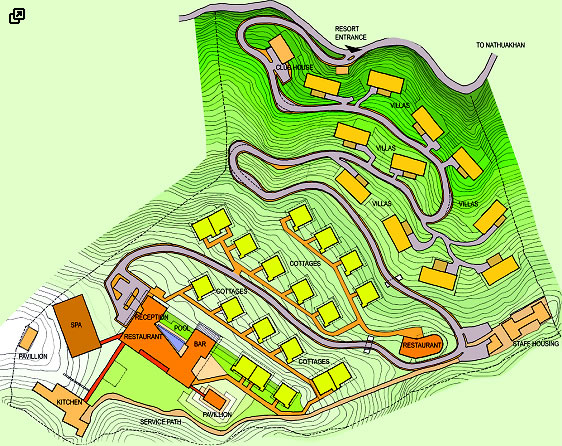
Images are for illustrative purposes only
Mantra Eco-Resort and Spa plans to be one of the most exclusive and upscale establishments of its kind in the world by providing unparalleled resort and spa services in a gorgeous natural setting with the most amazing views of the snow clad Himalayas. The Site is located in the orchard belt of Uttarakhand (alt. 7200 ft.), in the quiet village of Hartola with views of the sprawling valley below. In addition to the state of the art facilities not available anywhere else in the region, Mantra will use every available eco-friendly resource like solar and wind power, local materials, and green technology to provide a shining example in India. Mantra will combine the romance and mysticism of India with ultra-luxurious living for discerning visitors. The promoters understand the potential of the fast growing Indian economy and the desires of successful affluent urbanites. They bring unique design ideas and an international perspective from their experiences in executing projects around the world.
Project Description
This resort is located on a hillside encompassing nine sprawling acres and is easily reachable by Air (Pantnagar Airport), train (Kathogam Station) or by road. The main building will house a specialty Restaurant, Bar and a Coffee shop. There will be a game room and lounges for guests to relax and enjoy nature.
Spa facilities provided on the resort will be professionally run by a reputed company that will provide luxurious body treatments and massages so people can truly relax and enjoy the resort. The resort with ultra-modern facilities will house a combination of 20-cottages and 20-large-sized guest rooms. There will be staff housing on site to ensure 24-hour service. Natural spring water is available on the site to supply to the resort. The secluded location of this property isolates the resort from the outside world and will allow people to enjoy quiet time knowing they are safe from any unwanted distractions.
Villas: Exclusive villas are planned at the base of the site in clearly defined locations as the road winds up to the main resort complex. Each Villa will be custom designed with breath taking and ever changing views. These villas will provide a retreat from the stress of urban living. Built on a 12,000 sq.ft. lot, they will have 2-4 bedrooms and a plinth area of approximately 2500 sq.ft. They are designed for comfortable living with radiant floor heating and double-glazed windows so they remain warm and cozy during the winter months. During the summer months occupants may open the French windows and enjoy fresh mountain air.
These Villas will come fitted with modern fixtures, furnishings and finishing. To enhance the living experience further a Clubhouse with a restaurant, bar, card room and a game room will be provided close to the Villas. Occupants could order in or take a short walk to dine at the Clubhouse. Villa owners will be offered the services of the resort spa at a discounted price. We will also offer villa management options to let out the villa on owners behalf.
Mantra is in its formative stage, building its management team and is seeking financial partners to underwrite this development. The money will be used for construction and land development in two phases.
In Phase I (2 years) Villas and the Clubhouse will be developed and sold to private clients and in Phase II (2-3 years) the entire Resort and Spa complex will be made operational. We expect the project to be operational in 3-4 years.
Key Villa features
- Environmentally and ecologically sensitive design.
- High Quality construction
- Villas will be fully furnished with ultra-modern appliances
- Security provided by private guards and 24-hrs. Video monitoring.
- Management options for upkeep of property and revenue generation.
- High quality Windows and Doors with insulated double glazing.
- Ceilings, Terraces, Staircases and Decks constructed in high grade timber.
- Flooring shall be a combination of stone and local hardwood with radiant heating.
- Kitchen options from modular specialist kitchen to custom-built.
- Sanitary ware from Kohler and American Standard and hardware from HansGrohe and Jaguar.
- Landscaping around the Villas will be maintained as a part of the management fee.
- Hot Water circulating system with heat supplied from heat exchanger and backed up by biogas.
- Telecommunications designed for full IT and internet flexibility and satellite TV system.
- Electricity supply from local power supply backed up by solar panels.
- Water supplied by rain water collection supplemented with the local supply and an on-site spring.
- Waste water treatment plant on site will provide water for landscaping and irrigation.
